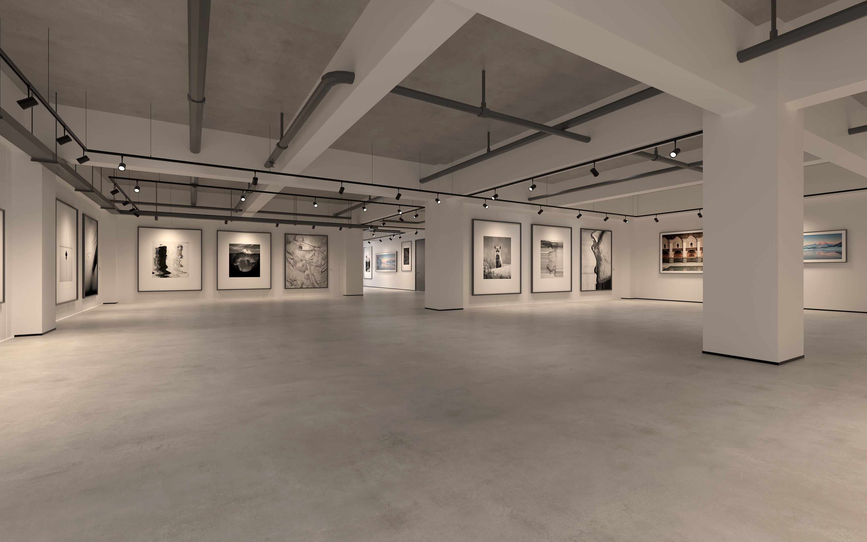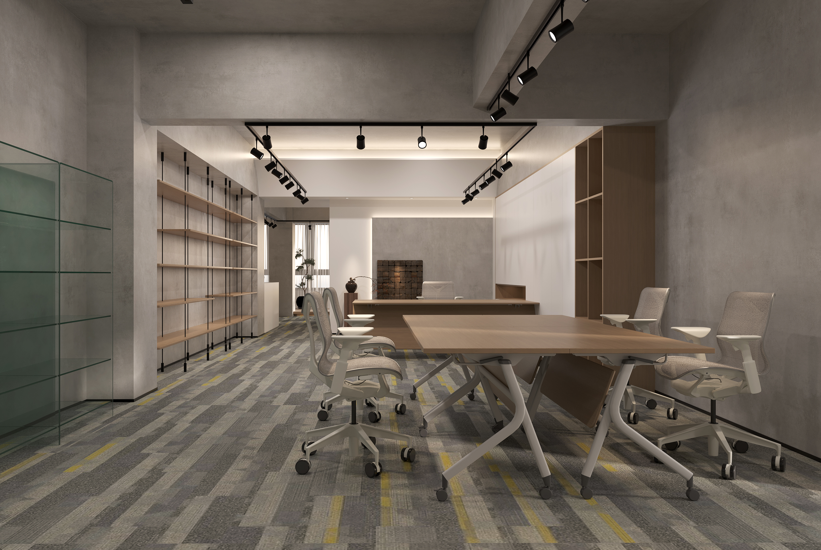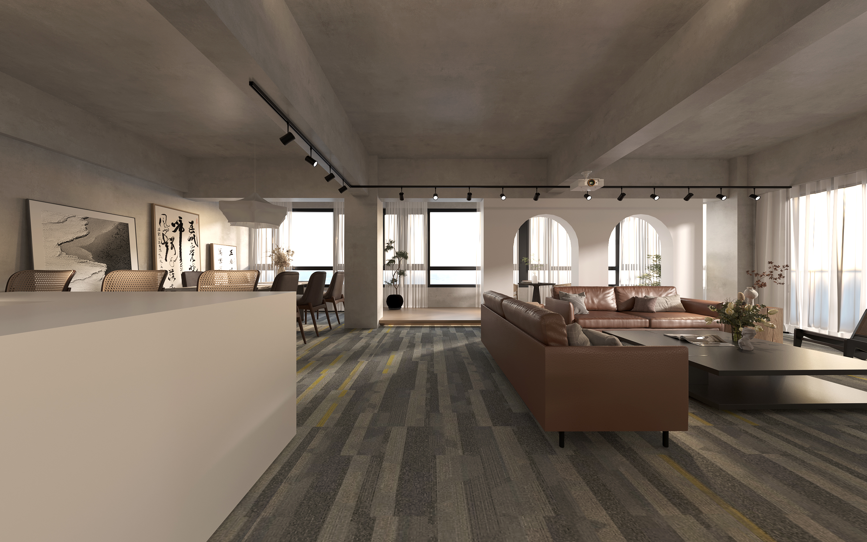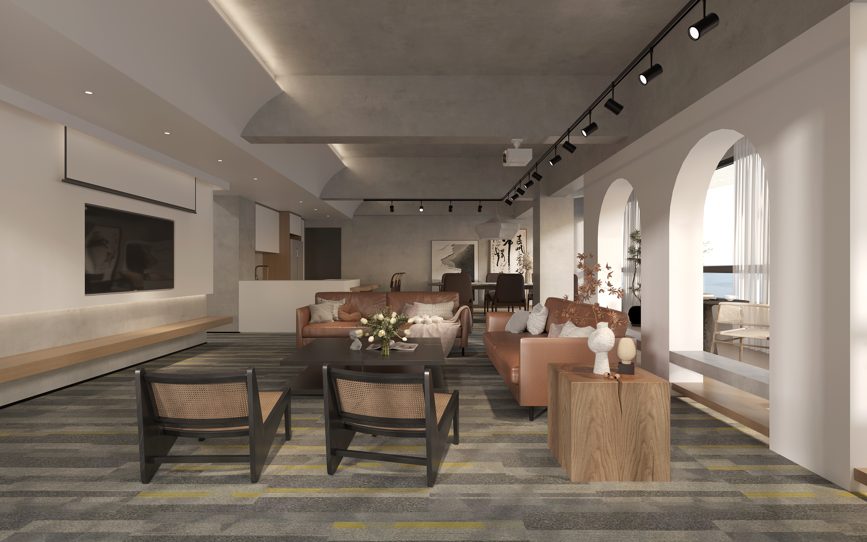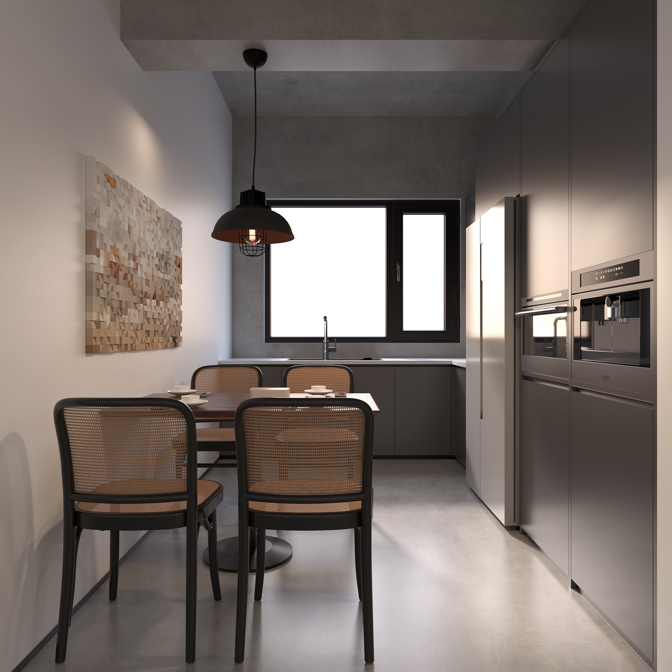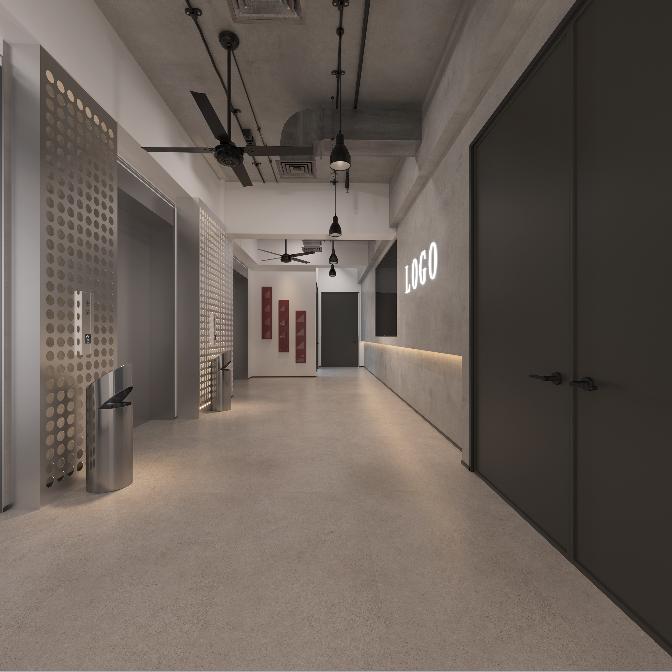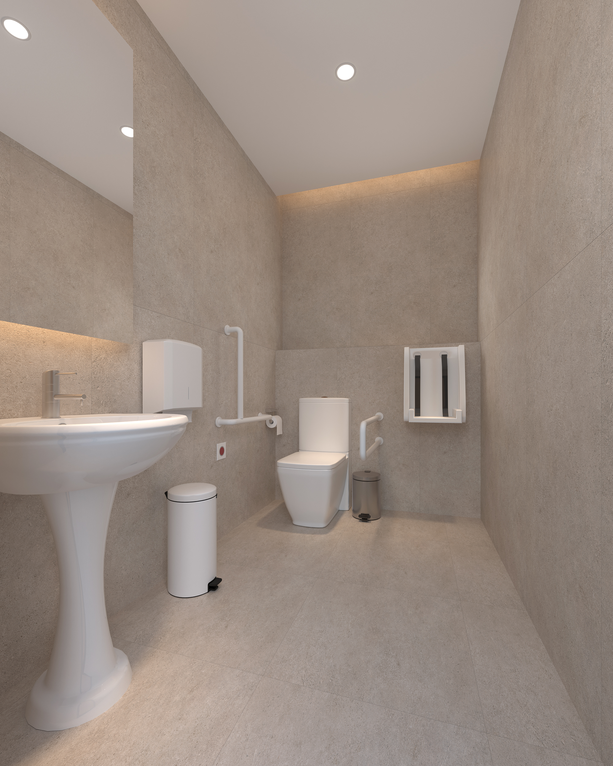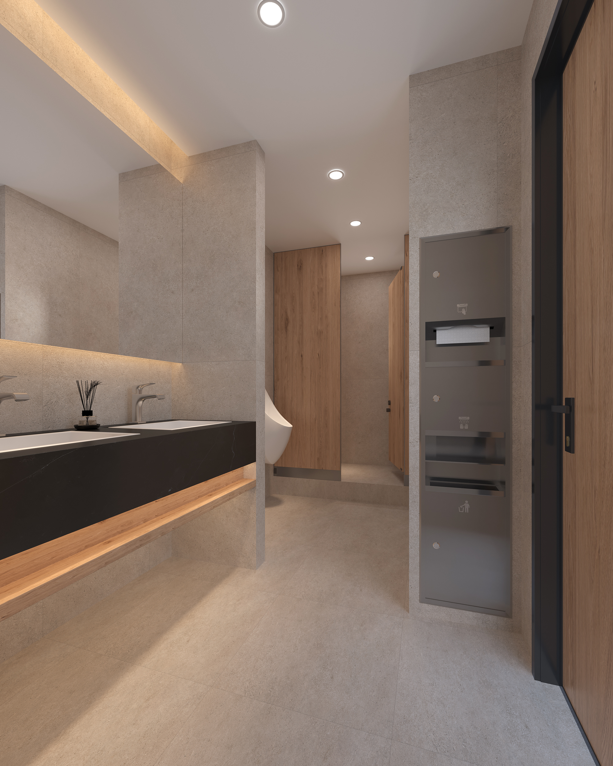Rendering & Visualization
To help you visualize the final result, our team utilizes advanced 3D rendering modeling tools. The highly detailed, photorealistic renderings that accurately depict the colors, materials, and furnishings of your future space go beyond simple floor plans, allowing you to see the space from multiple perspectives and experience the depth, lighting, and overall atmosphere.
In addition to static renderings, we also provide you with interactive 3D virtual walkthroughs. These immersive experiences enable you to navigate the design space and examine it from every angle, just as you would in real life. This visualization aid ensures that the design is perfectly tailored to your needs and preferences, leaving no detail overlooked.
By combining our space planning expertise with state-of-the-art rendering and visualization techniques, we are able to bring your design vision to life, allowing you to make informed decisions and feel confident in the final outcome.
Commerical rendering
3D renderings of commerical project
We offer various versions for a design.
Click here to view the VR of the project
Residential rendering
3D renderings of residential
3D renderings of residential
Click here to view the VR of the project
3D renderings of residential
Click here to view the VR of the project
- © SB PLanning Design All Rights Reserved.
Design: HTML5 UP
